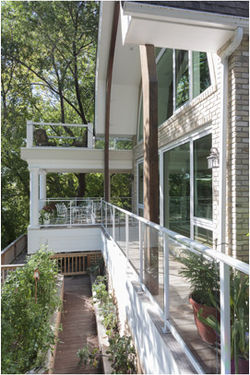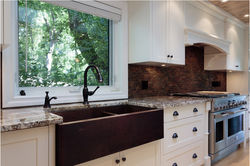
Pioneer House, Winnipeg MB
Credit: BridgmanCollaborative Architecture
A 2 storey 3,000 square foot addition and complete restoration of the existing 1,800 square foot home. The design objective was to maintain a traditional look but provide state of the art amenities. The home was gutted and the original stone foundation stabilized and waterproofed. The new foundation consisted of concrete piles and grade beam that supported a glu-lam arch framework in a traditional Gambrel style. Expanded portico with matching balcony mimics the original but embraces 3 sides of the home. Architectural details - columns, ballustrades and moldings - recreate the home's former traditional style. Gables details were restored with cedar shingles and tyndall stone and reclaimed brick complete the exterior.
 photo02.jpg |  photo05.jpg |  photo04.jpg |
|---|---|---|
 photo06.jpg |  photo07.jpg |  photo09.jpg |
 photo11.jpg |  photo13.jpg |  photo14.jpg |
 photo18.jpg |  photo19.jpg |  photo20.jpg |
 photo23.jpg |  photo26.jpg |  photo24.jpg |
 photo28.jpg |  photo25.jpg |
