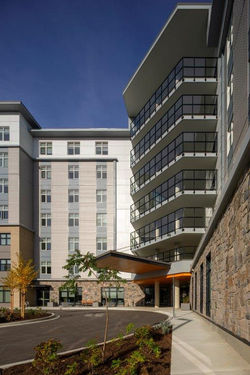top of page
New Vista Long Term Care, Burnaby BC
Credit: Derek Crawford Architect, Inc.
A new Long Term Care facility in Burnaby, with 240 resident rooms. 7 floors concrete construction, with an underground parkade.

 New-Vista-Front-Exterior |  New-Vista-Front-Entrance |  New-Vista-Entrance |
|---|---|---|
 New-Vista-North-Terrace-and-Garden-2 |  New-Vista-North-Terrace-and-Garden |  New-Vista-Korean-Styled-Corridor |
 New-Vista-Residents-Corridor |  New-Vista-Residents-Lounge |  New-Vista-Reception-Desk |
 New-Vista-Spa-Room |  New-Vista-Resident-Floor-Serving-Station |  New-Vista-Garden-Corridor |
 New-Vista-Front-side-view-Dusk |  New-Vista-South-Elevation-Dusk |  New-Vista-Front-and-Terraces-Dusk |
bottom of page
